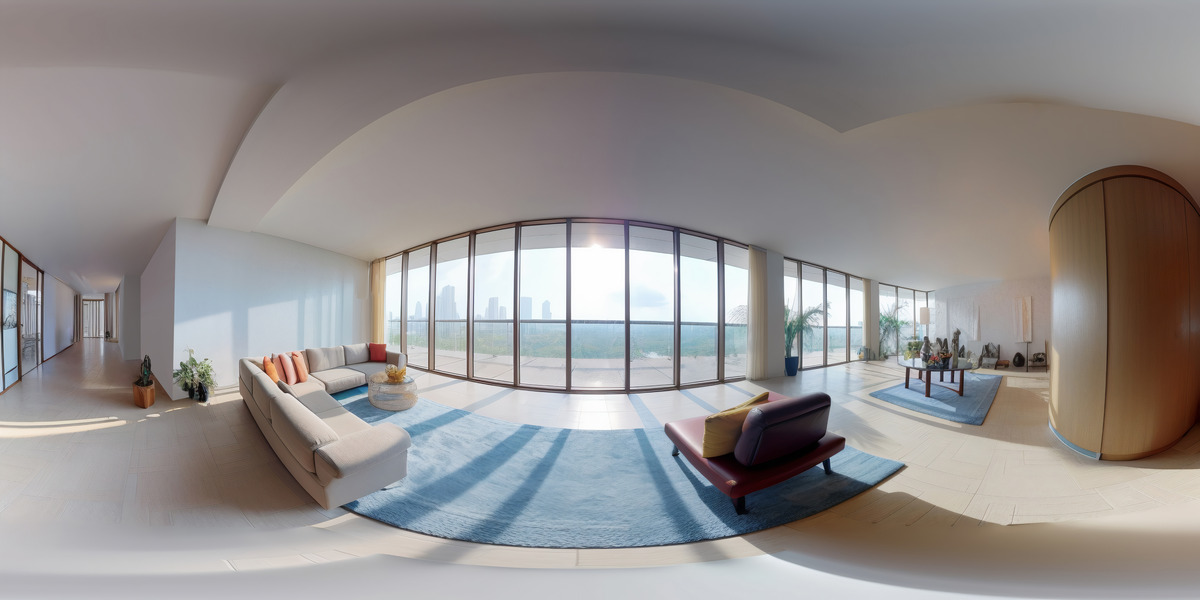Open Up Your Home: Interior Design Ideas for an Open Concept Living Space
Candidart.in– Top interior designers in Bommanahalli Bangalore

If you’re considering revamping the appearance of your home, an open-concept living space can provide a fresh new look. This layout merges the kitchen, living room, and dining area to create a sense of continuity and spaciousness. It’s a trend that has gained popularity in recent years and has been widely adopted by homeowners. As you read on, we will provide you with some interior design ideas for an open-concept living space that can be implemented with the help of experienced interior designers in Bommanahalli Bangalore. These ideas will help you optimize your living space and create a stunning and functional interior.
Firstly, let’s discuss the benefits of having an open-concept living space. An open-concept living space is perfect for those who love to entertain. With the kitchen, living room, and dining area all in one space, it’s easy to socialize with guests while preparing food. It’s also great for families, as parents can keep an eye on their children while they’re in the kitchen or living room. Additionally, an open-concept living space can make your home feel more spacious and airy.
Now, let’s move on to some interior design ideas for an open-concept living space.
Use Color to Define Different Areas
One of the challenges of an open-concept living space is creating defined areas without using walls. One solution to this is to use color to define different areas. For example, you can use a different color on the walls or add a rug to define the dining area. Using different colors can also create a sense of depth and add interest to your space.
Add Lighting
Lighting is crucial in an open-concept living space. It can help define different areas and create a mood. Use pendant lights over the dining table, a statement chandelier in the living room, and recessed lighting in the kitchen to create different zones. Make sure to use dimmer switches so you can adjust the lighting to suit the occasion.
Choose Furniture Wisely
When it comes to furniture in an open-concept living space, less is more. Choose furniture that is low profile and doesn’t block the view. Sectional sofas work well in large open spaces, and a glass coffee table can help maintain the sense of openness. If you have a large family or frequently host guests, consider a large dining table that can accommodate everyone.
Create Flow with Flooring
The flooring is an essential element in an open-concept living space. It’s important to choose the flooring that creates a sense of flow between the different areas. Hardwood floors or tiles are a great choice as they can be used throughout the entire space. If you want to create defined areas, consider using a different type of flooring, such as a rug in the living room.
Incorporate Natural Elements
Incorporating natural elements can bring warmth and texture to an open-concept living space. Consider using materials like wood, stone, or bamboo. You can add plants to bring in some greenery or incorporate a water feature to create a sense of calmness.
Conclusion
An open-concept living space can be a great way to create a sense of openness and space in your home. By using color, lighting, furniture, flooring, and natural elements, you can create a functional and stylish space that meets your needs. If you’re looking to update your home with an open-concept living space, consider consulting with an interior designer in Bommanahalli Bangalore. They can help you create a custom design that fits your lifestyle and budget.
For more Updates on Interior design ideas follow us on Facebook.

